Jackson Hole Lodging Packages






































































































































Filter By
Found Lodges: 50 - filtered [remove]




















Grand View Retreat
Nestled in John Dodge, one of the most desirable neighborhoods in Teton County, lies Grand View Retreat, a property you need to see to believe! With expansive views of the Tetons, and a short drive to Wilson and Teton Village, this property allows for quick access to both world class skiing and plenty of restaurants and activities. The southern entrance to the Grand Teton National Park is only about 5 miles away, making day trips into one of America’s most prestigious National Parks a literal day in the park. Downtown Jackson is also less than 10 miles away so one can enjoy all the restaurants, bars, and shopping found in and around the town square. After you turn into the driveway, you will drive past one of the home’s ponds, and immediately notice the charm of this spacious home. Upon entering the front door, the amazing views of Rendezvous Mountain can be seen through the floor-to-ceiling windows. Once you can peel your eyes away from the magnificent views, the unparalleled luxuries of the home will start to take center stage.
Grand View Retreat
Nestled in John Dodge, one of the most desirable neighborhoods in Teton County, lies Grand View Retreat, a property you need to see to believe! With expansive views of the Tetons, and a short drive to Wilson and Teton Village, this property allows for quick access to both world class skiing and plenty of restaurants and activities. The southern entrance to the Grand Teton National Park is only about 5 miles away, making day trips into one of America’s most prestigious National Parks a literal day in the park. Downtown Jackson is also less than 10 miles away so one can enjoy all the restaurants, bars, and shopping found in and around the town square. After you turn into the driveway, you will drive past one of the home’s ponds, and immediately notice the charm of this spacious home. Upon entering the front door, the amazing views of Rendezvous Mountain can be seen through the floor-to-ceiling windows. Once you can peel your eyes away from the magnificent views, the unparalleled luxuries of the home will start to take center stage.


























Montreux House
Discover the grandeur of this expansive modern home nestled in the heart of Teton Village. Boasting a sprawling layout, this recently renovated retreat offers a spacious haven for families or large groups. Immerse yourself in luxury with a brand new kitchen featuring state-of-the-art Sub-Zero and Wolf appliances, pristine cabinets, and exquisite granite countertops. Additional amenities include Central A/C, sauna, a rejuvenating hot tub, and even heated driveway & patio areas.
Montreux House
Discover the grandeur of this expansive modern home nestled in the heart of Teton Village. Boasting a sprawling layout, this recently renovated retreat offers a spacious haven for families or large groups. Immerse yourself in luxury with a brand new kitchen featuring state-of-the-art Sub-Zero and Wolf appliances, pristine cabinets, and exquisite granite countertops. Additional amenities include Central A/C, sauna, a rejuvenating hot tub, and even heated driveway & patio areas.





Mountain Cabins
Experience the pinnacle of mountain luxury at the Snake River Sporting Club, where our Lodge Cabins in Jackson Hole seamlessly blend striking interiors with the natural world outside. These stunning homes are thoughtfully designed to exude elegance, comfort, and the beauty of the Wyoming wilderness.
Mountain Cabins
Experience the pinnacle of mountain luxury at the Snake River Sporting Club, where our Lodge Cabins in Jackson Hole seamlessly blend striking interiors with the natural world outside. These stunning homes are thoughtfully designed to exude elegance, comfort, and the beauty of the Wyoming wilderness.
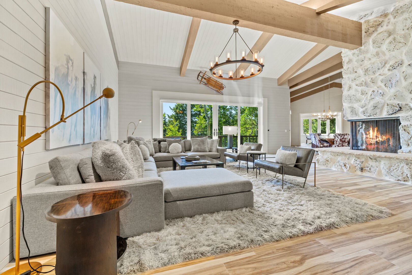
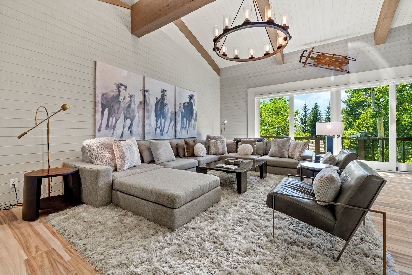
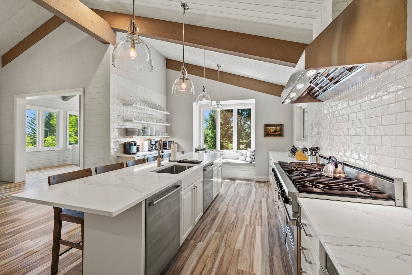
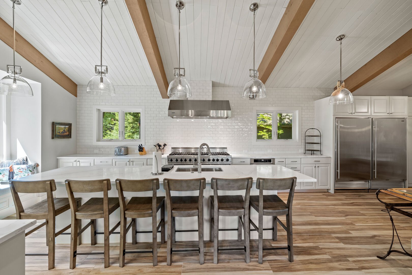
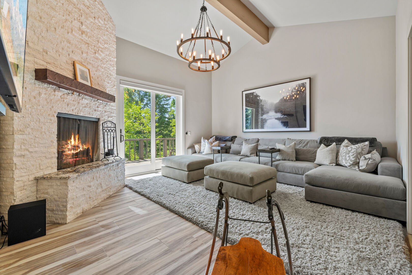
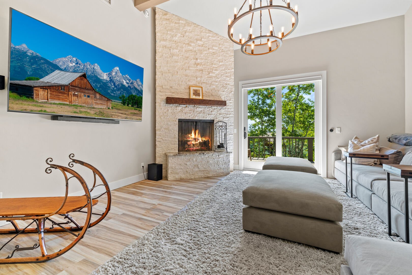
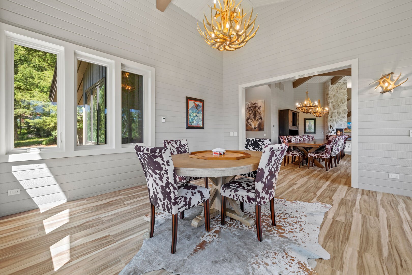
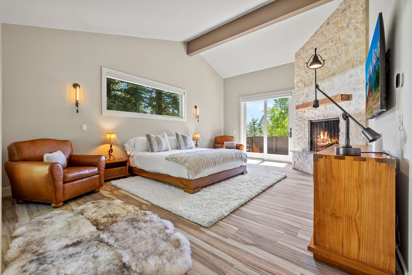
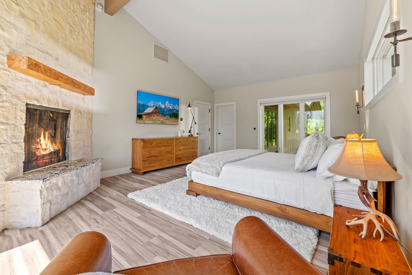
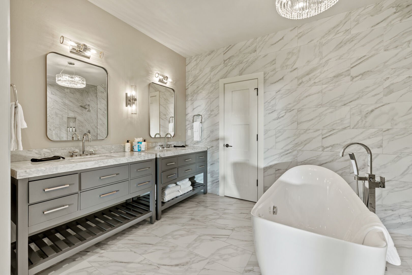
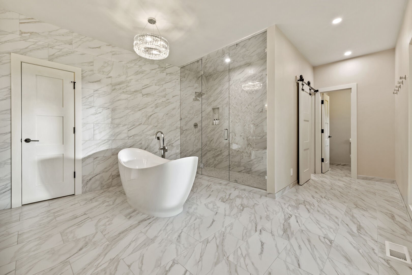
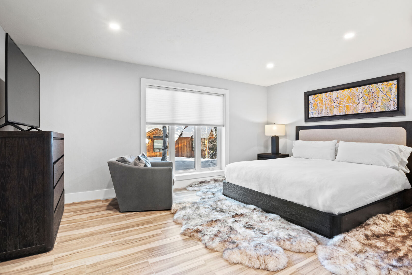


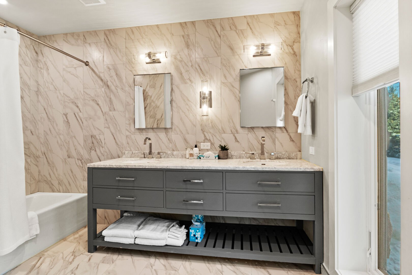
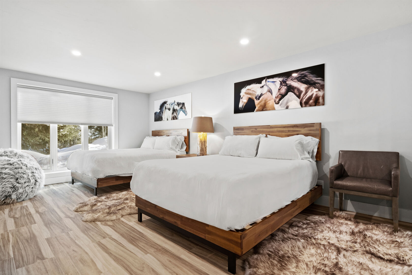
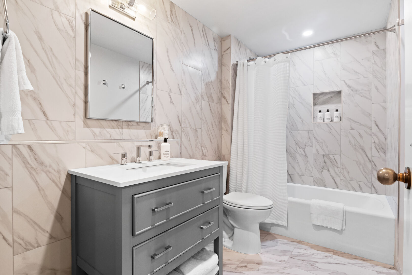
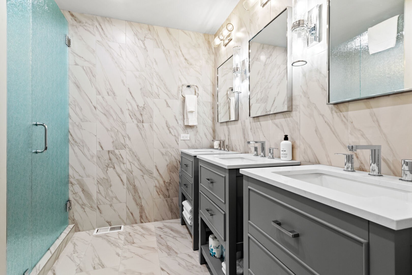
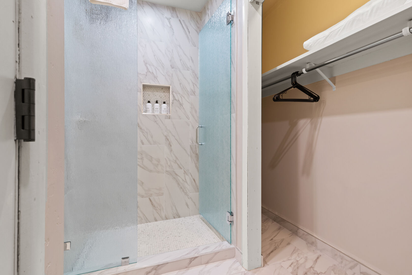
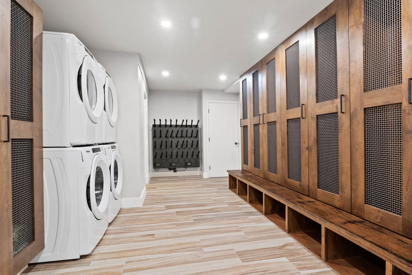
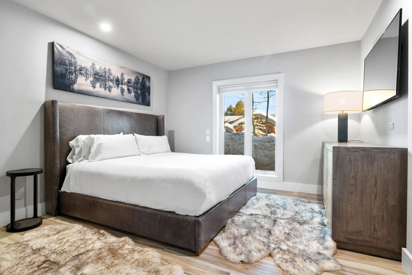
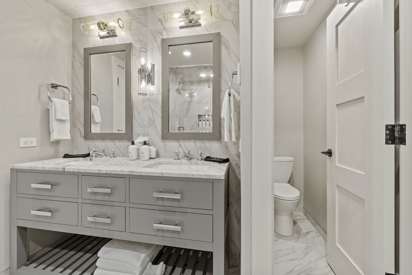
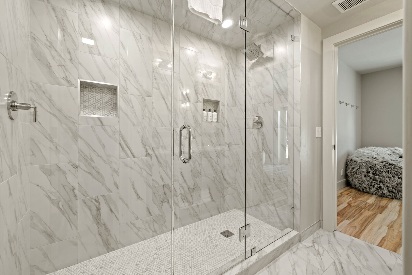
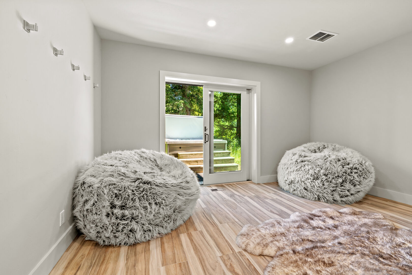




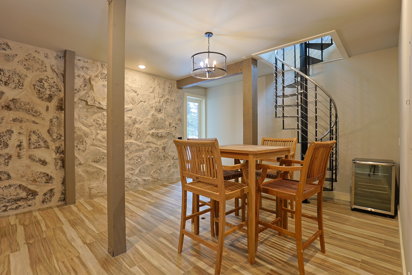
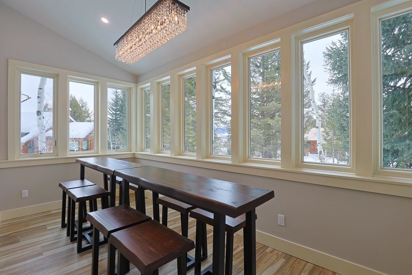
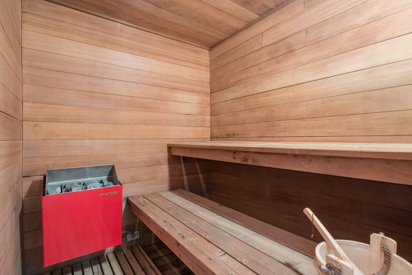
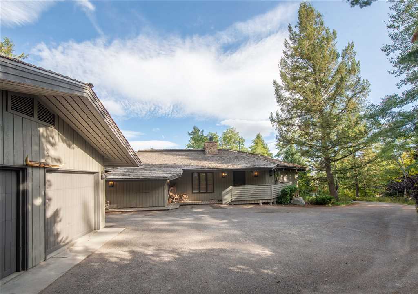
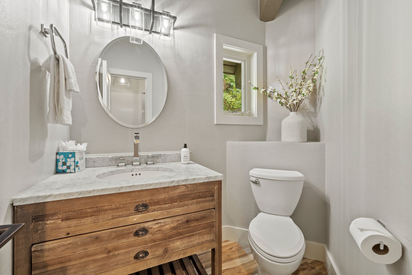
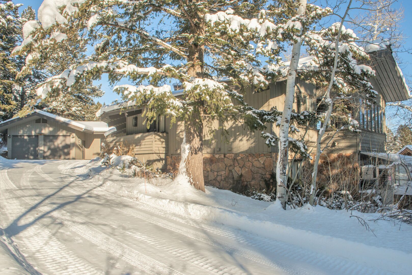

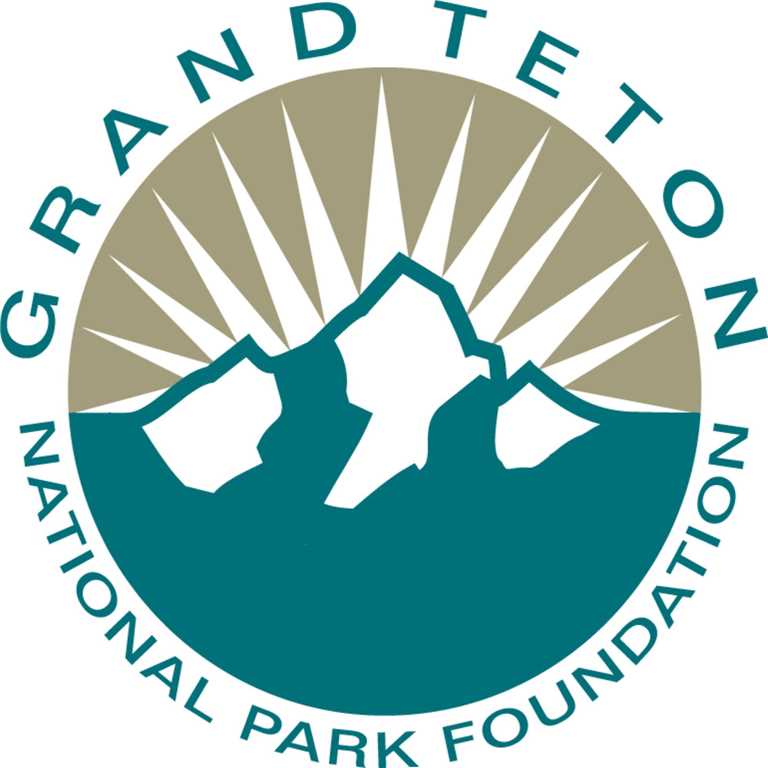
Hale Teton
Planning a group meeting or family reunion? Hal'e Teton is an exceptional 6,600 square foot, two-level property that easily accommodates up to 22 people with room to spare. Upon entering the home, guests will find themselves in the main living room which offers floor to ceiling windows with valley views and access to an outside deck that runs the length of the home. The living room has a wood burning fireplace and an entertainment center with a flat screen television, making it a very inviting area for congregating. On the lower-level, guests can access the outdoor hot tub and a dry sauna at one end of the house. Also in this area is a large ski locker. Guests staying in Teton Village will enjoy access to world class skiing during the winter and are perfectly positioned for an exciting, fun-filled, activity packed vacation in the summer.
Hale Teton
Planning a group meeting or family reunion? Hal'e Teton is an exceptional 6,600 square foot, two-level property that easily accommodates up to 22 people with room to spare. Upon entering the home, guests will find themselves in the main living room which offers floor to ceiling windows with valley views and access to an outside deck that runs the length of the home. The living room has a wood burning fireplace and an entertainment center with a flat screen television, making it a very inviting area for congregating. On the lower-level, guests can access the outdoor hot tub and a dry sauna at one end of the house. Also in this area is a large ski locker. Guests staying in Teton Village will enjoy access to world class skiing during the winter and are perfectly positioned for an exciting, fun-filled, activity packed vacation in the summer.

Leonard House
The Leonard House is a 3 bedroom, 3.5 bath home located in The Aspens neighborhood. This 2,400 square foot, two level home offers multiple living spaces for a family to spread out in. The front entryway leads into a large living room with a lovely stone fireplace, which is open to the dining and bar area as well. The open floor plan includes a fully-equipped gourmet kitchen.
Continue past the kitchen into the family room that features a game table in front of a second fireplace, with a large screen HDTV/DVD over it. Two bedrooms are accessed from a stairway in the family room. One is a queen bedroom and the other has two twin beds. They share a full bath.
Off the main living room is a quiet den with a queen size sofa bed and full bath. The master bedroom has a king bed and an en suite bath and sitting area. A large hot tub is located on the oversized deck behind the house. It is quite common to see moose and other wildlife in and around the area. You'll create wonderful memories in this beautiful family getaway nestled in the woods.
Leonard House
The Leonard House is a 3 bedroom, 3.5 bath home located in The Aspens neighborhood. This 2,400 square foot, two level home offers multiple living spaces for a family to spread out in. The front entryway leads into a large living room with a lovely stone fireplace, which is open to the dining and bar area as well. The open floor plan includes a fully-equipped gourmet kitchen.
Continue past the kitchen into the family room that features a game table in front of a second fireplace, with a large screen HDTV/DVD over it. Two bedrooms are accessed from a stairway in the family room. One is a queen bedroom and the other has two twin beds. They share a full bath.
Off the main living room is a quiet den with a queen size sofa bed and full bath. The master bedroom has a king bed and an en suite bath and sitting area. A large hot tub is located on the oversized deck behind the house. It is quite common to see moose and other wildlife in and around the area. You'll create wonderful memories in this beautiful family getaway nestled in the woods.

Abode at Alpine Hollow
Nestled amongst shivering aspens and stoic fir trees rests a western mountain oasis in the quiet outskirts of Jackson Hole. This stunning 4 bed, 3 bath Abode can comfortably host up to 10 guests and is the ideal place for medium sized groups to escape to the Rocky Mountains and immerse themselves in the pristine raw nature of Wyoming.
Abode at Alpine Hollow
Nestled amongst shivering aspens and stoic fir trees rests a western mountain oasis in the quiet outskirts of Jackson Hole. This stunning 4 bed, 3 bath Abode can comfortably host up to 10 guests and is the ideal place for medium sized groups to escape to the Rocky Mountains and immerse themselves in the pristine raw nature of Wyoming.

Four Pines
A rustic elegance pervades this expansive residence, sited in the foothills of the Teton Range. True to its name, this Western refuge sits nestled within pines and aspens, within sight of the local landmark that inspired its name: the treed terrain of Four Pines, a beloved destination within Jackson Hole Mountain Resort. Set within Shooting Star — a luxury development in Teton Village. Context aside, the house itself delights guests. The front porch, defined by a chinked enclave, greets guests graciously with a barnwood door. The entryway welcomes with an antique cabinet and studded leather bench. Just beyond is an antique table and rustic arched, panned mirror.
Four Pines
A rustic elegance pervades this expansive residence, sited in the foothills of the Teton Range. True to its name, this Western refuge sits nestled within pines and aspens, within sight of the local landmark that inspired its name: the treed terrain of Four Pines, a beloved destination within Jackson Hole Mountain Resort. Set within Shooting Star — a luxury development in Teton Village. Context aside, the house itself delights guests. The front porch, defined by a chinked enclave, greets guests graciously with a barnwood door. The entryway welcomes with an antique cabinet and studded leather bench. Just beyond is an antique table and rustic arched, panned mirror.





Granite Ridge Lodge
Spectacular mountain homes at Granite Ridge in Teton Village. These private homes access the slopes of Jackson Hole Mountain Resort via a surface lift. Nestled in the Aspen trees, Granite Ridge offers wonderful views of Rendezvous Mountain, Sleeping Indian, and the Snake River Valley.
Please note that there is no shuttle service to the Granite Ridge neighborhood.
Granite Ridge Lodge
Spectacular mountain homes at Granite Ridge in Teton Village. These private homes access the slopes of Jackson Hole Mountain Resort via a surface lift. Nestled in the Aspen trees, Granite Ridge offers wonderful views of Rendezvous Mountain, Sleeping Indian, and the Snake River Valley.
Please note that there is no shuttle service to the Granite Ridge neighborhood.
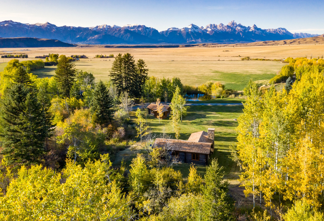
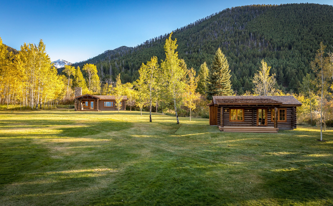
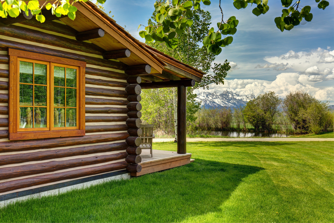
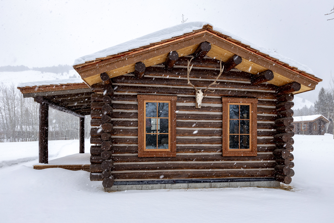
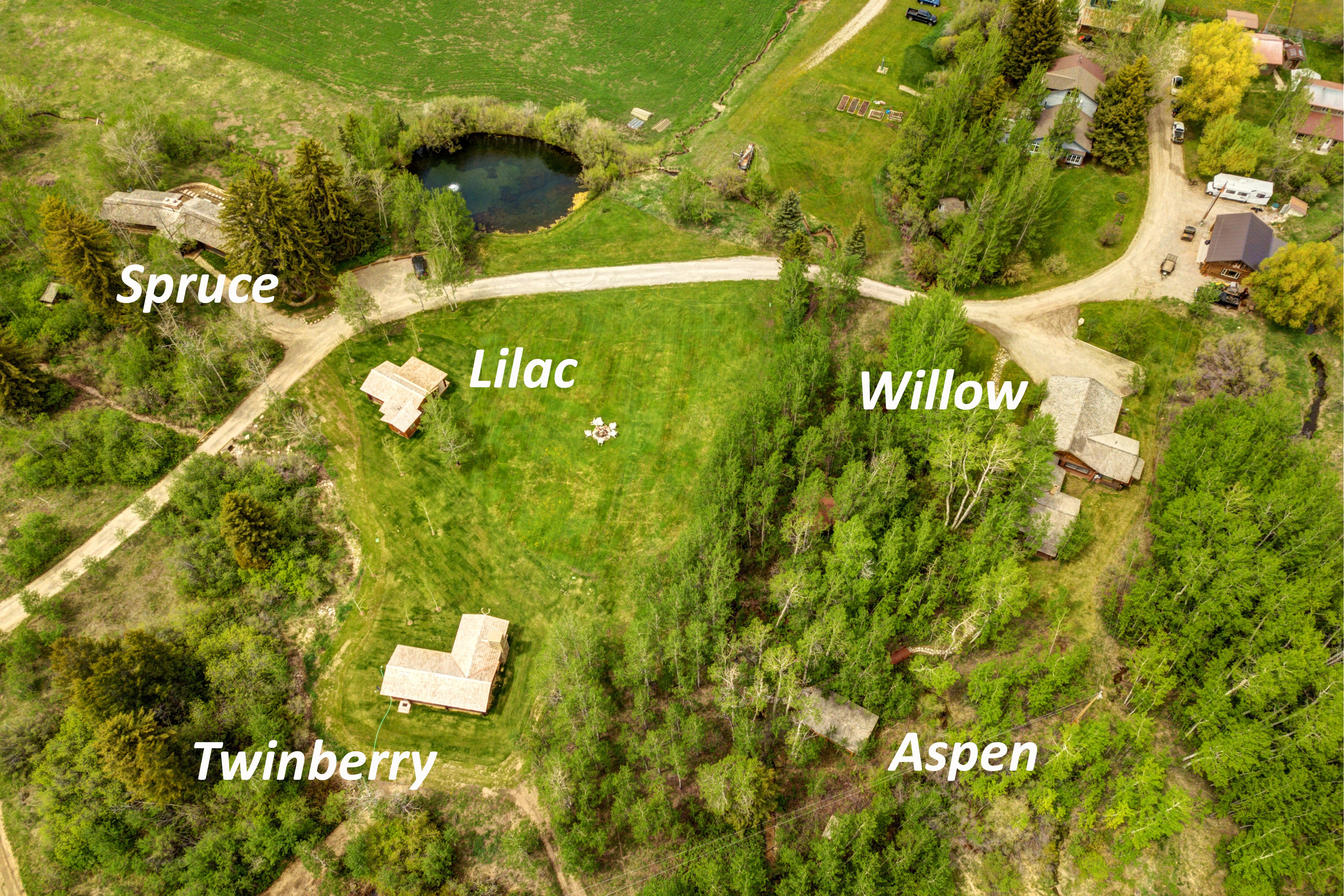
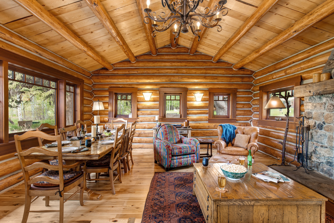
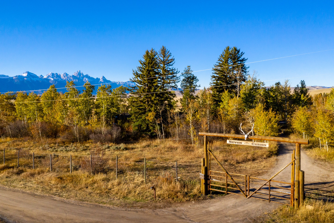
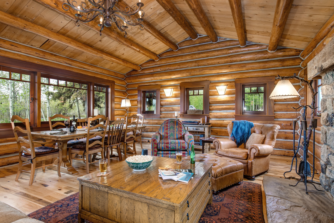
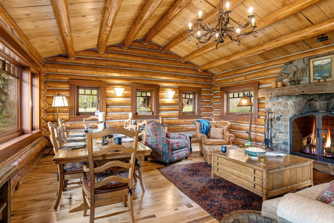
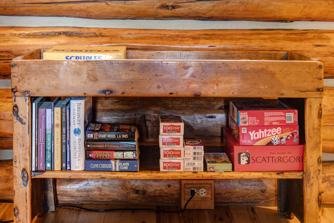
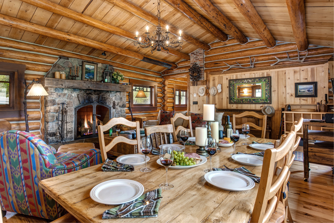
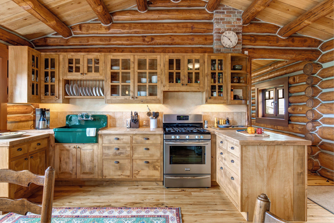
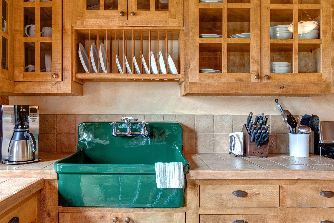
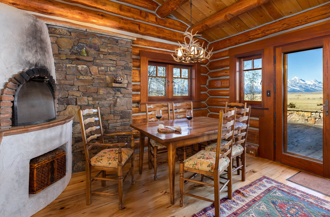
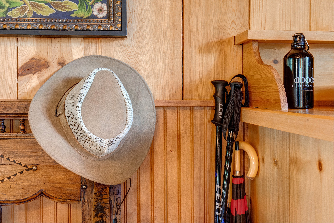
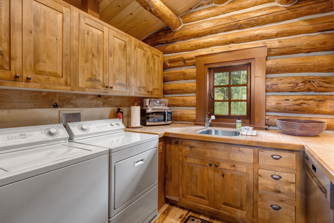
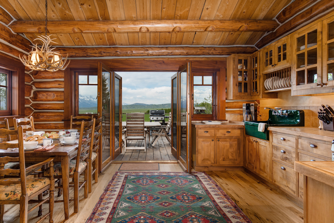
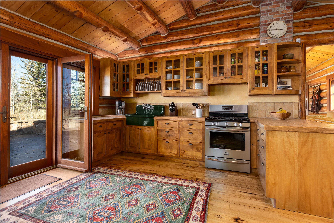
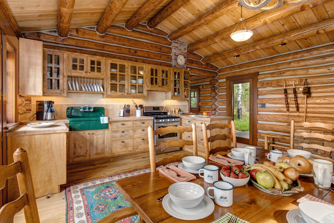
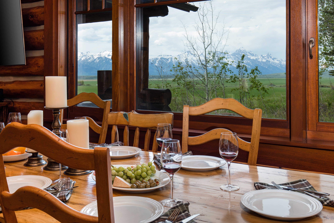
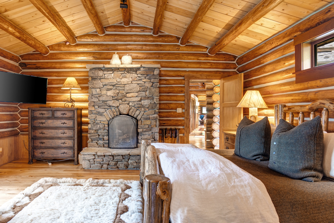
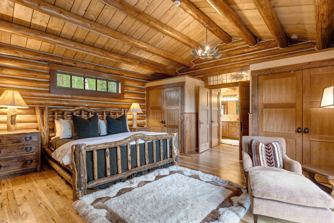
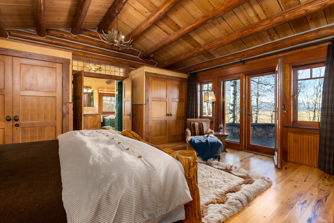
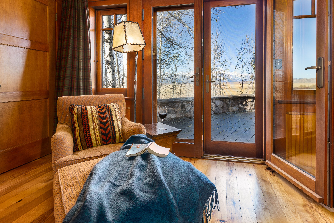
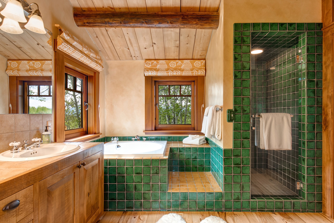
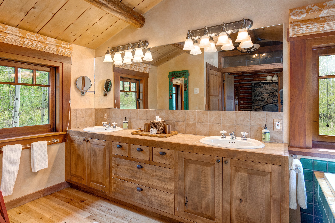
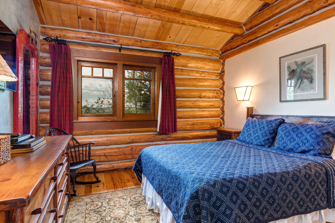
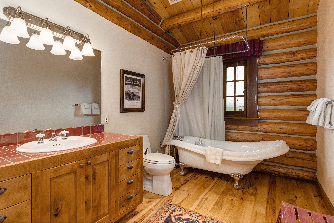
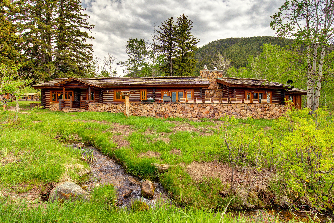
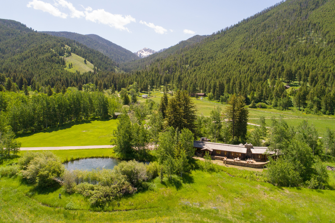
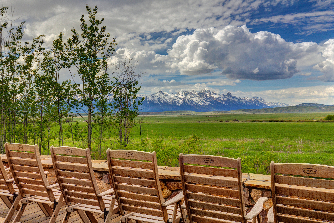
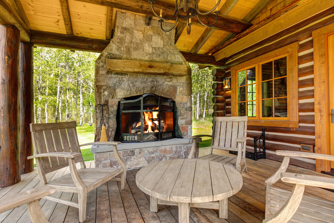
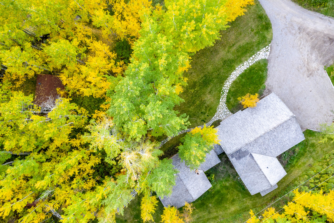
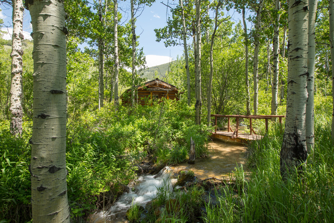
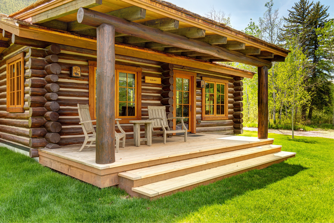
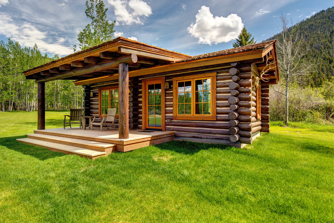
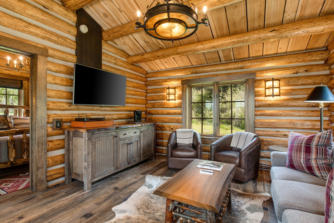
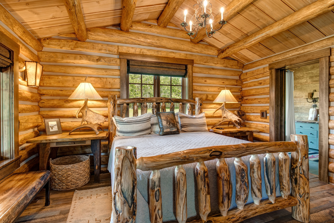
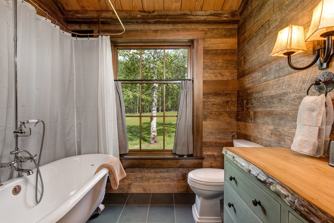
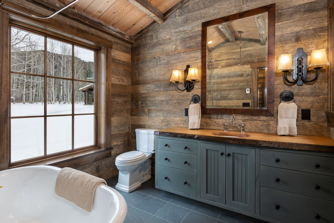
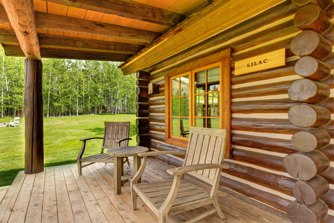
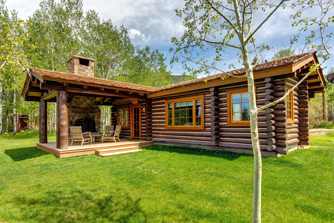
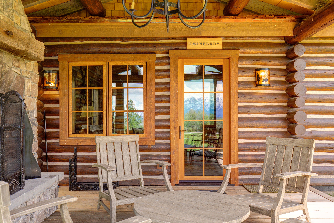
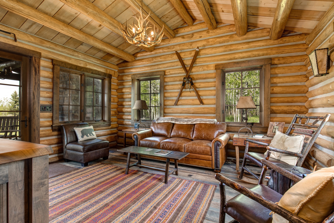
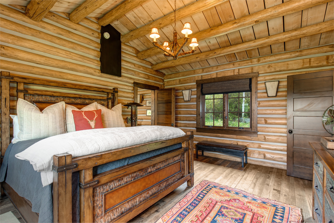
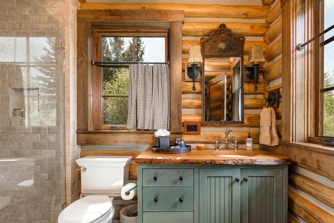
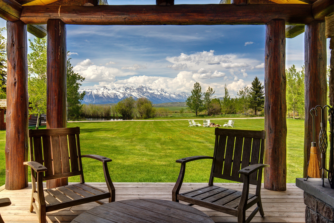
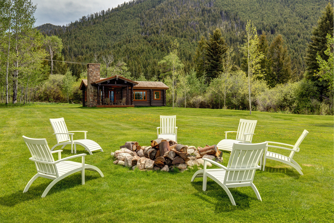
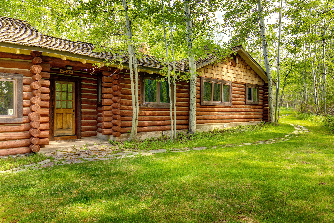
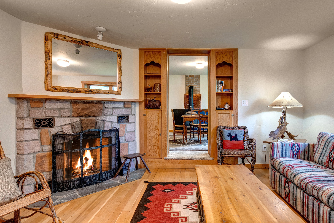
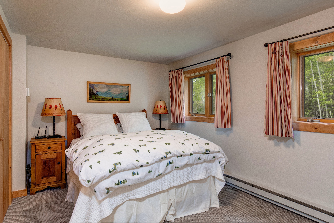
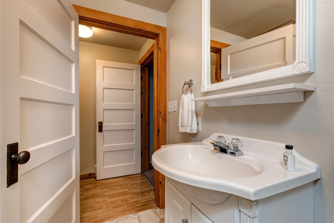
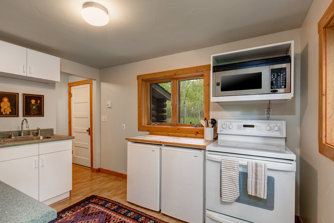
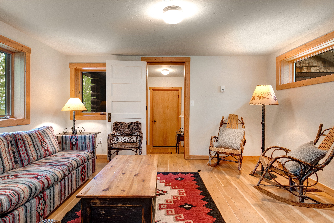
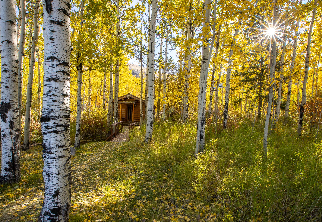
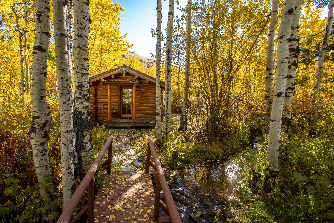
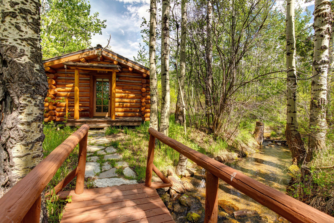
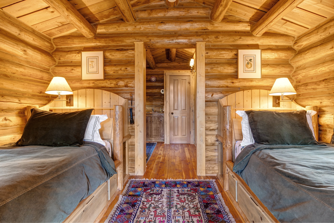
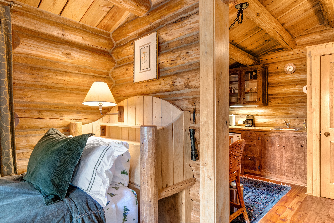
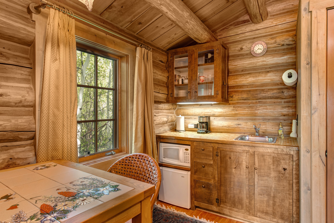
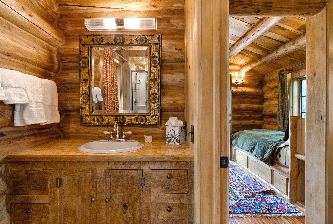
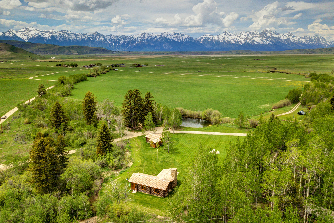
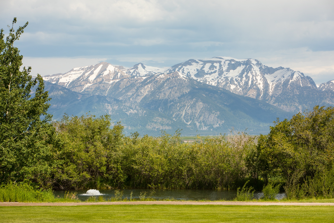
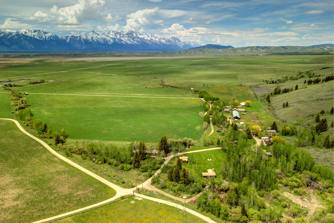
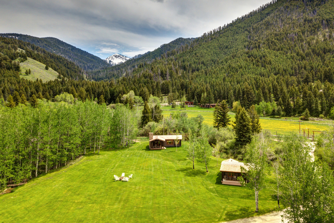
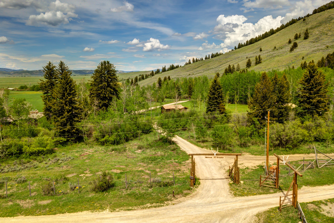
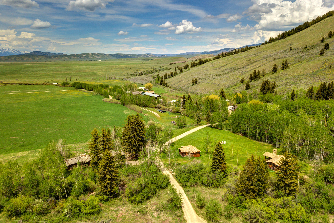
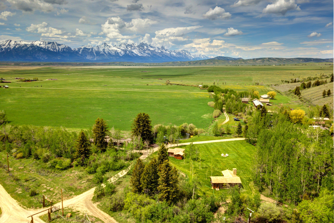
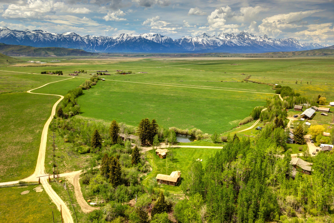
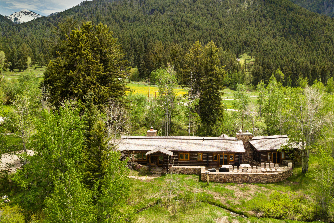
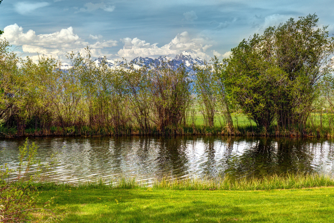
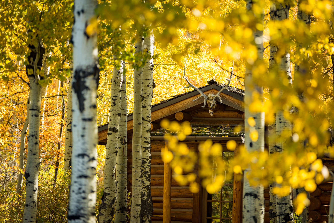
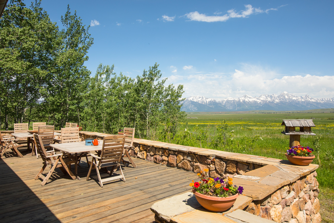
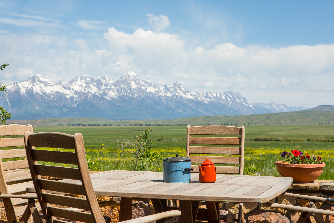
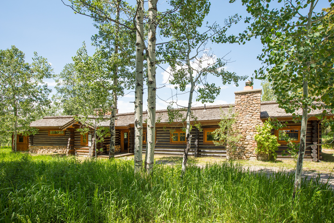
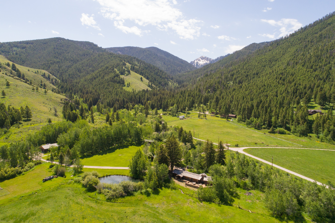
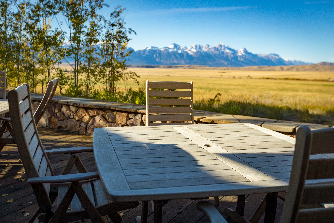
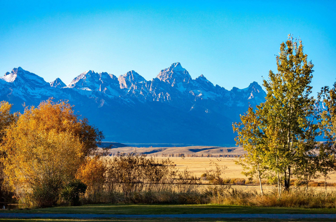
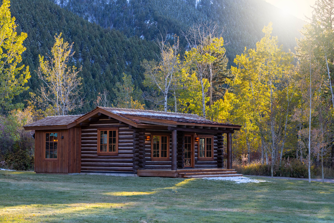
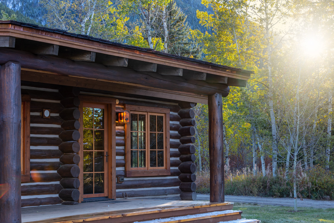
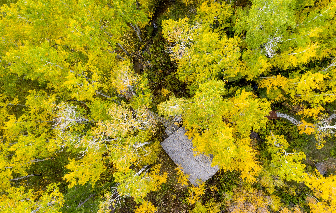
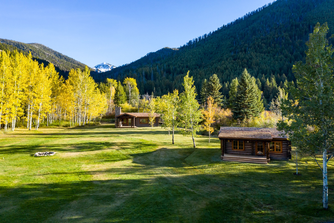
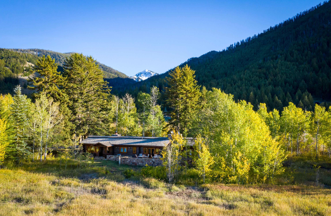
Abode at 7 Cabins
Fifteen minutes north of historic downtown Jackson, you’ll find the expansive property of Abode at 7 Cabins. Set into the foothills of Mount Jackson, this 7 bed, 7 bath property that sleeps 12* beautifully is surrounded and protected by the adjacent National Elk Refuge and the Bridger-Teton National Forest.
Abode at 7 Cabins
Fifteen minutes north of historic downtown Jackson, you’ll find the expansive property of Abode at 7 Cabins. Set into the foothills of Mount Jackson, this 7 bed, 7 bath property that sleeps 12* beautifully is surrounded and protected by the adjacent National Elk Refuge and the Bridger-Teton National Forest.
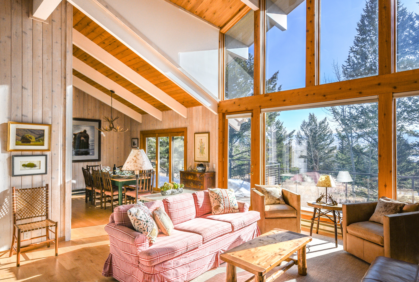
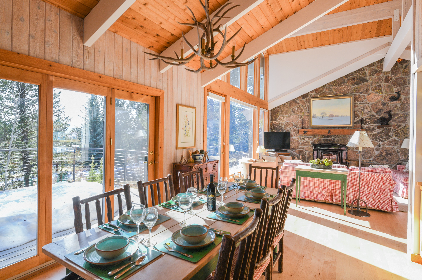
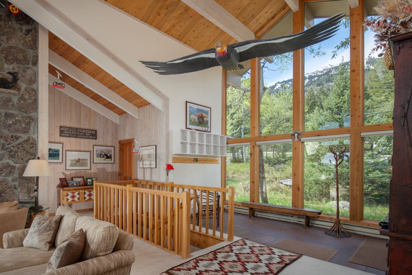
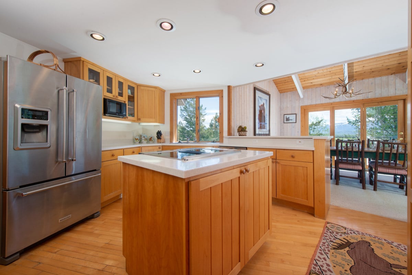
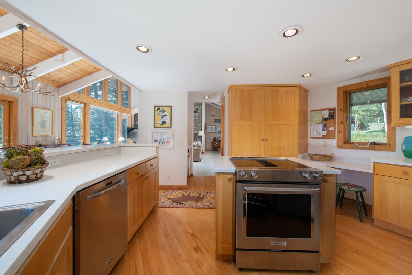
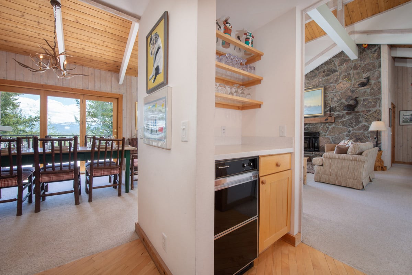
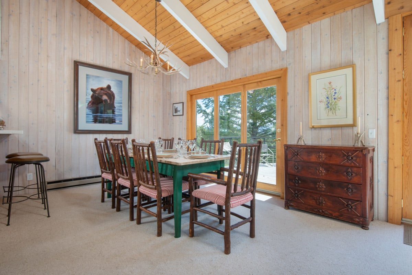
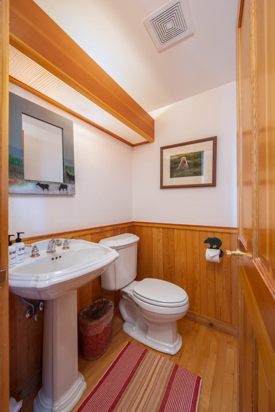
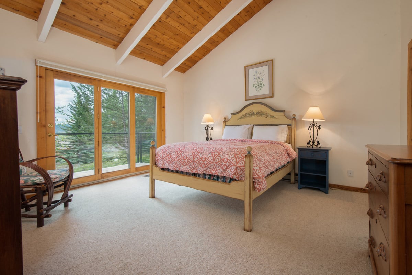
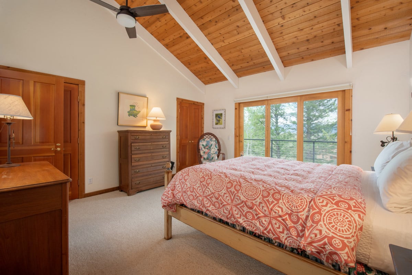
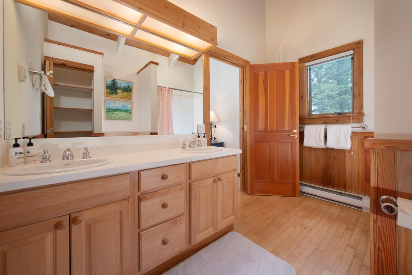
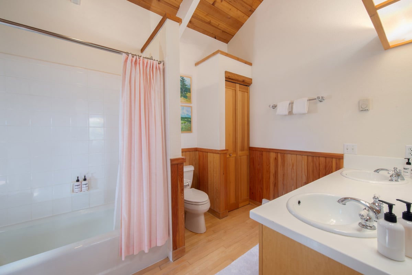
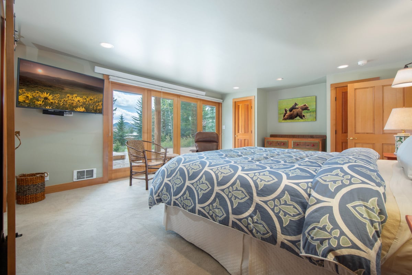
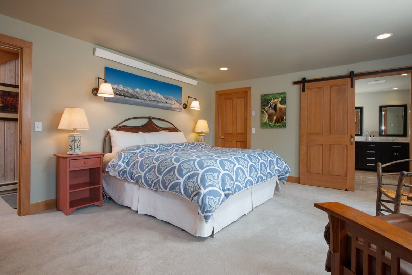
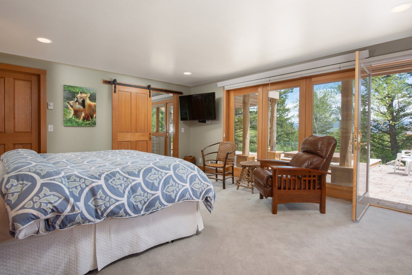
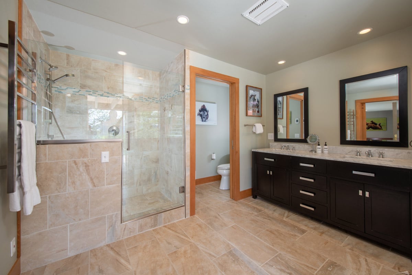
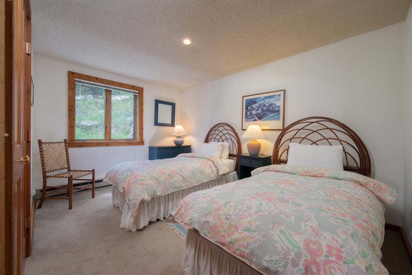
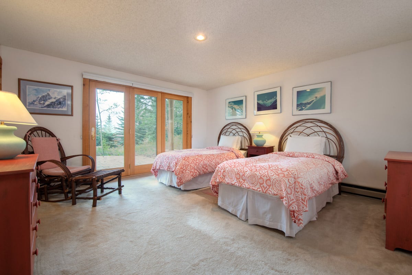
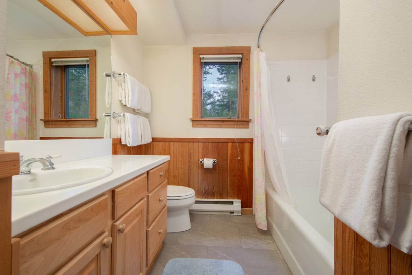
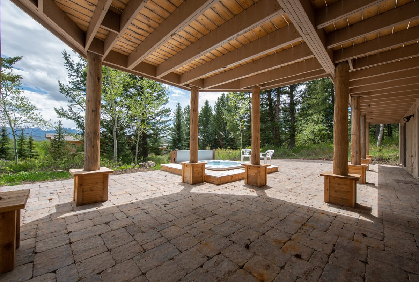
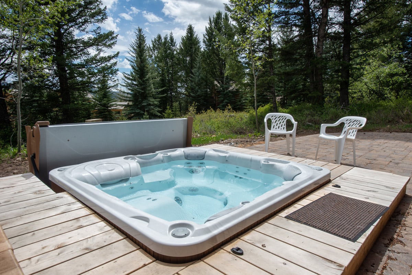
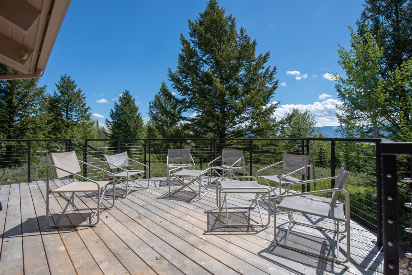
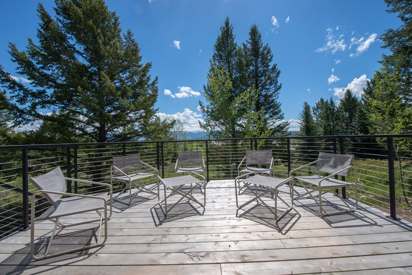
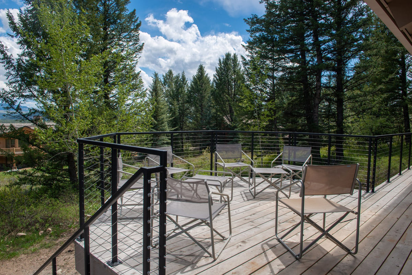
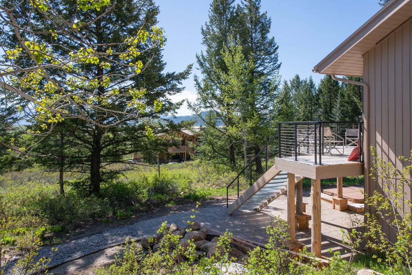
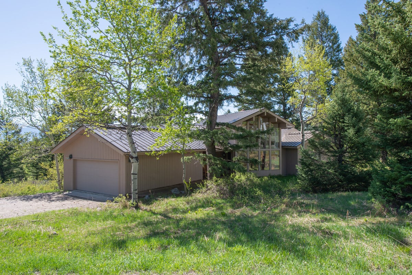
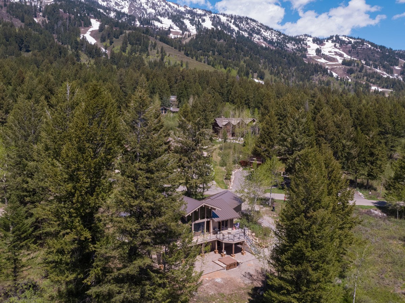
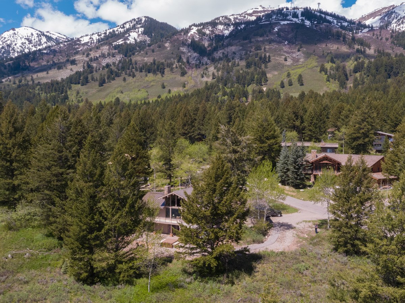
Fisher Home
3650 Morley Drive, Teton Village Bedrooms: King, Queen, Two Twins (King conversion for a fee), Two twins (King conversion for a fee) Contact free, Remote Check-In Amenities Master Suite with Picture Windows Great Room with Fireplace Open Kitchen Outdoor Hot Tub Parking in Driveway (no garage access) Americana accents make Fisher House a classic, character-rich refuge for families. Guests are immediately greeted by the home's signature sculpture: a massive wood condor, soaring above the foyer, anchored by the cathedral ceiling of the main great room. Once guests have familiarized themselves with their flying host, their attention turns to the vista that lies beyond the great rooms' two walls of picture windows. A towering fireplace reorients guests inside: the great room unfolds with couches and chairs, a TV/DVD console, a dining table and open kitchen. A deck with a gas grill adjoins the great room, while a powder room sits beside the kitchen. The master bedroom shares the main floor with a queen bed, two closets, ensuite bathroom and big windows. An adjacent office remains the owner's private space, locked off to guests, as does the attached garage. A classic ski house, many of its amenities are oriented toward mountain sports, such as the boot drying rack and row of cubbies that line the entryway. Echoing the condor's flight, a model Tram dangles above the staircase leading to the three bedrooms downstairs. The first bedroom features two twin beds and a closet, and shares a bathroom with another bedroom down the hall. The second bedroom presents two twin beds and French doors that open to the backyard. A third bedroom features a king bed and a newly remodeled ensuite bathroom. Natural light bathes all three bedrooms, all furnished with cozy, country décor. Sited on the southern slope of Jackson Hole Mountain Resort, Fisher House offers slope-side access and close proximity to bustling Teton Village. \*Please note that gatherings greater than the maximum occupancy are not permitted in this home. Mountain weather is variable and unpredictable. Resort conditions and ski access may be weather and snow dependent.
Fisher Home
3650 Morley Drive, Teton Village Bedrooms: King, Queen, Two Twins (King conversion for a fee), Two twins (King conversion for a fee) Contact free, Remote Check-In Amenities Master Suite with Picture Windows Great Room with Fireplace Open Kitchen Outdoor Hot Tub Parking in Driveway (no garage access) Americana accents make Fisher House a classic, character-rich refuge for families. Guests are immediately greeted by the home's signature sculpture: a massive wood condor, soaring above the foyer, anchored by the cathedral ceiling of the main great room. Once guests have familiarized themselves with their flying host, their attention turns to the vista that lies beyond the great rooms' two walls of picture windows. A towering fireplace reorients guests inside: the great room unfolds with couches and chairs, a TV/DVD console, a dining table and open kitchen. A deck with a gas grill adjoins the great room, while a powder room sits beside the kitchen. The master bedroom shares the main floor with a queen bed, two closets, ensuite bathroom and big windows. An adjacent office remains the owner's private space, locked off to guests, as does the attached garage. A classic ski house, many of its amenities are oriented toward mountain sports, such as the boot drying rack and row of cubbies that line the entryway. Echoing the condor's flight, a model Tram dangles above the staircase leading to the three bedrooms downstairs. The first bedroom features two twin beds and a closet, and shares a bathroom with another bedroom down the hall. The second bedroom presents two twin beds and French doors that open to the backyard. A third bedroom features a king bed and a newly remodeled ensuite bathroom. Natural light bathes all three bedrooms, all furnished with cozy, country décor. Sited on the southern slope of Jackson Hole Mountain Resort, Fisher House offers slope-side access and close proximity to bustling Teton Village. \*Please note that gatherings greater than the maximum occupancy are not permitted in this home. Mountain weather is variable and unpredictable. Resort conditions and ski access may be weather and snow dependent.
Talk to expert
Call us
Mon - Fri 7AM-6PM
Sat 8AM-4PM MT
Mon - Fri 7AM-6PM Sat 8AM-4PM MT
