Telluride Lodging Packages




































































































































































































Filter By
Found Lodges: 66 - filtered [remove]
Best Seller
























Mountain Lodge at Telluride
Offering accommodations, slopeside convenience, upscale amenities and gracious service, the Mountain Lodge at Telluride delivers the ultimate mountain resort experience. Accommodations are all richly furnished in a Western motif with soft leather furniture, pine cabinetry, granite countertops, cozy fireplaces, flagstone accents and designer touches throughout.
Dazzling views of the rugged, 14,000-foot peaks of the San Juan Mountain Range will complete your experience. Located in Telluride’s contemporary Mountain Village resort community in southwestern Colorado, the Mountain Lodge at Telluride is ideally located midway up Telluride Mountain. Gleaming with rich leather and rustic Western elegance, the lobby also features. The View Restaurant and bar serves breakfast, lunch, après ski and dinner, perfect for quiet afternoon and evening gatherings.
Mountain Lodge at Telluride
Offering accommodations, slopeside convenience, upscale amenities and gracious service, the Mountain Lodge at Telluride delivers the ultimate mountain resort experience. Accommodations are all richly furnished in a Western motif with soft leather furniture, pine cabinetry, granite countertops, cozy fireplaces, flagstone accents and designer touches throughout.
Dazzling views of the rugged, 14,000-foot peaks of the San Juan Mountain Range will complete your experience. Located in Telluride’s contemporary Mountain Village resort community in southwestern Colorado, the Mountain Lodge at Telluride is ideally located midway up Telluride Mountain. Gleaming with rich leather and rustic Western elegance, the lobby also features. The View Restaurant and bar serves breakfast, lunch, après ski and dinner, perfect for quiet afternoon and evening gatherings.















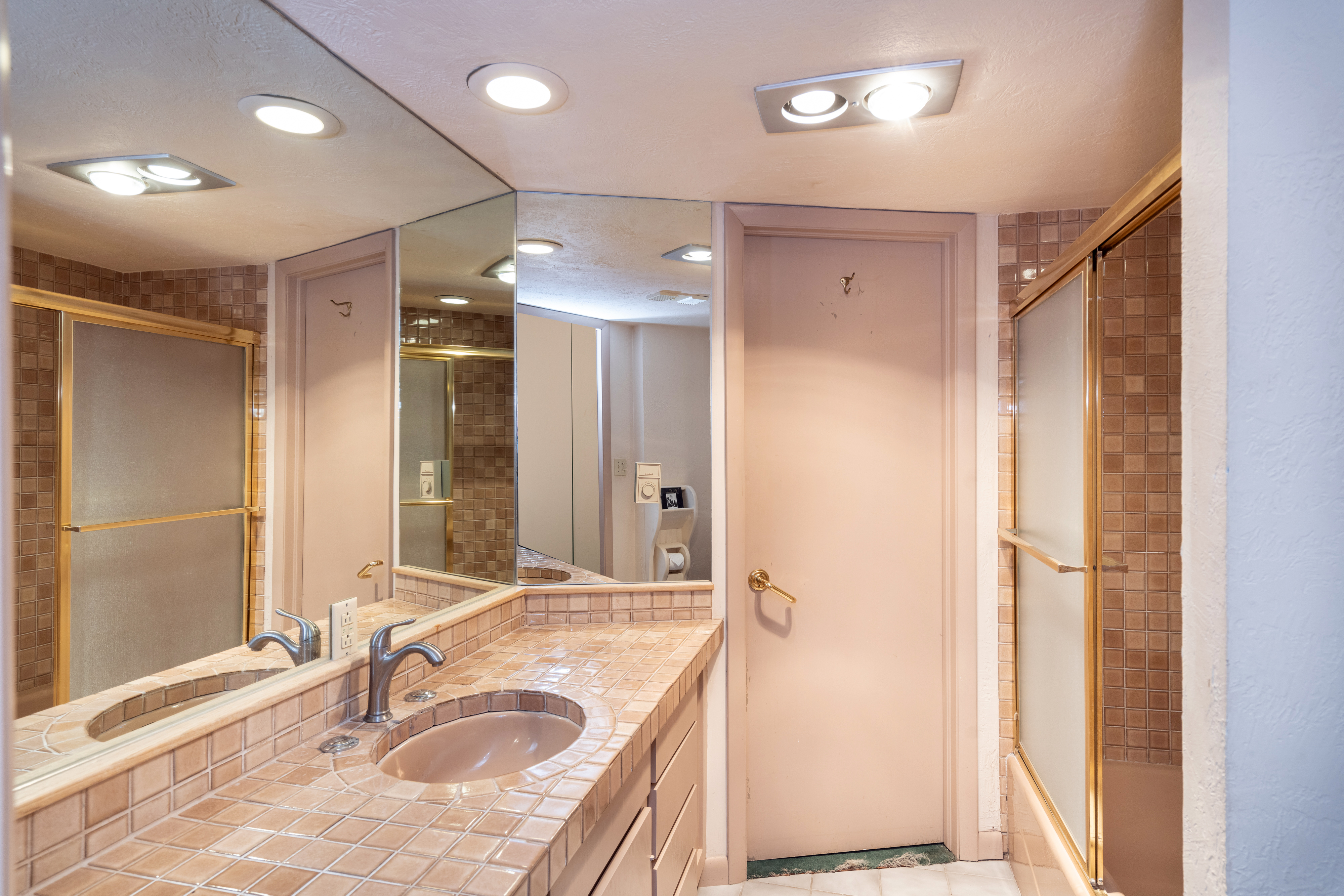










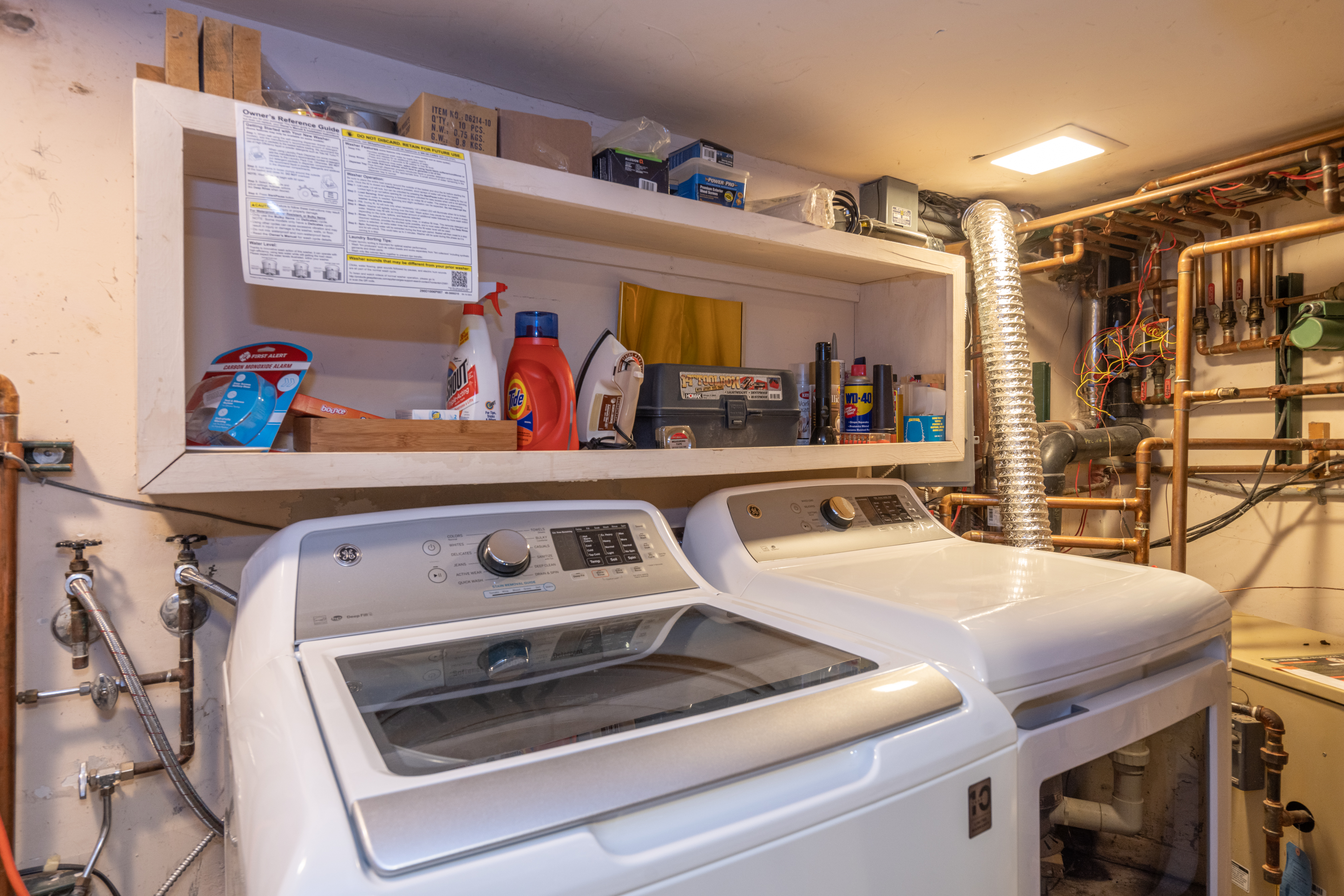

Classic Ski Ranch Cabin
An Aspen forest and decks surround this classic Ski Ranch cabin! Enjoy lots of privacy from this home located in a local community. The winding roads make for a change of scenery at every turn. Wildlife spotting is the norm for the neighborhood! The Classic Ski Ranch Cabin's first floor has a kitchen where you will also be dining at the island. A beautiful antique Art Deco chandelier hangs over the island. Off the kitchen is a sitting/living room with a large couch with a memory foam sofa sleeper, a big comfy chair, and a wood stove, a totally cozy spot.
Classic Ski Ranch Cabin
An Aspen forest and decks surround this classic Ski Ranch cabin! Enjoy lots of privacy from this home located in a local community. The winding roads make for a change of scenery at every turn. Wildlife spotting is the norm for the neighborhood! The Classic Ski Ranch Cabin's first floor has a kitchen where you will also be dining at the island. A beautiful antique Art Deco chandelier hangs over the island. Off the kitchen is a sitting/living room with a large couch with a memory foam sofa sleeper, a big comfy chair, and a wood stove, a totally cozy spot.










Larkspur Lane 403 - Perched Place
Just steps from the ski slopes, and only a short, free shuttle ride away from the Mountain Village core — where you'll discover restaurants, shops, and gondola access to the town of Telluride — this custom home is perfectly perched, right on the side of the ski hill. The property features an incredible entryway, breathtaking views from the living area, a media room, a sauna, and a ski room to store all your gear. With spacious bedrooms, 4 bathrooms and 3 half baths, there's plenty of space for your entire group. So, park the car in the garage, unpack your skis, and cozy up in front of the fireplace, because this palatial palace is the ideal location for your next adventure.
Larkspur Lane 403 - Perched Place
Just steps from the ski slopes, and only a short, free shuttle ride away from the Mountain Village core — where you'll discover restaurants, shops, and gondola access to the town of Telluride — this custom home is perfectly perched, right on the side of the ski hill. The property features an incredible entryway, breathtaking views from the living area, a media room, a sauna, and a ski room to store all your gear. With spacious bedrooms, 4 bathrooms and 3 half baths, there's plenty of space for your entire group. So, park the car in the garage, unpack your skis, and cozy up in front of the fireplace, because this palatial palace is the ideal location for your next adventure.
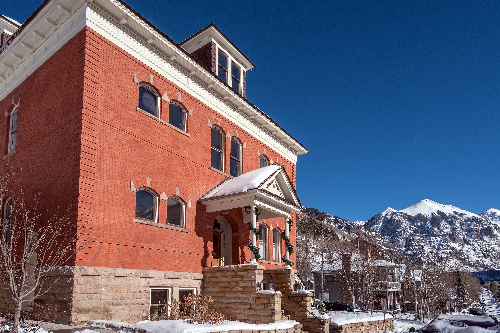
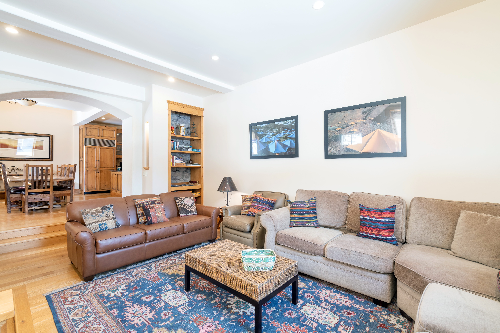
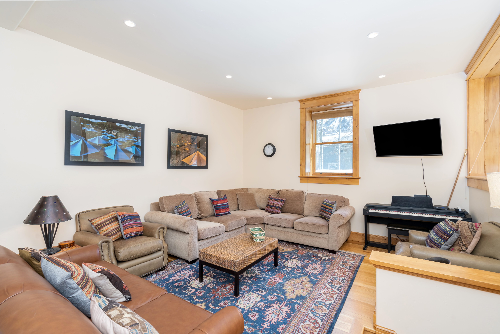
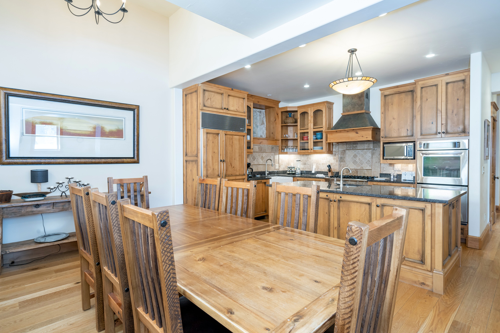
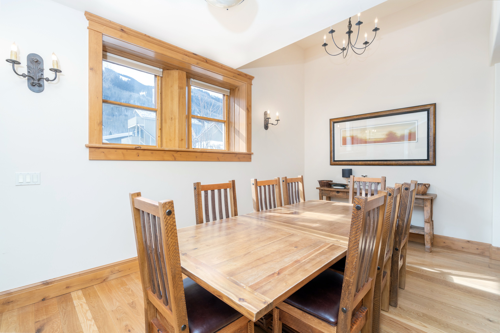
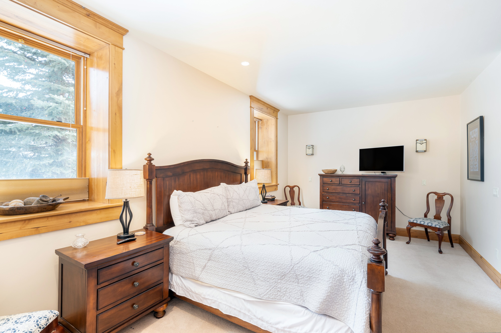
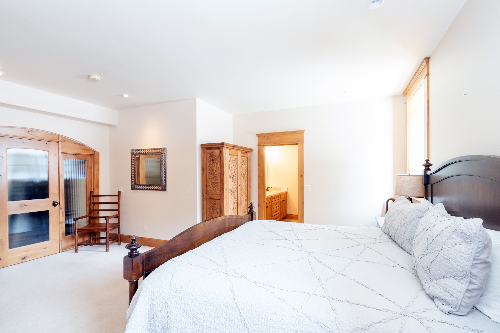
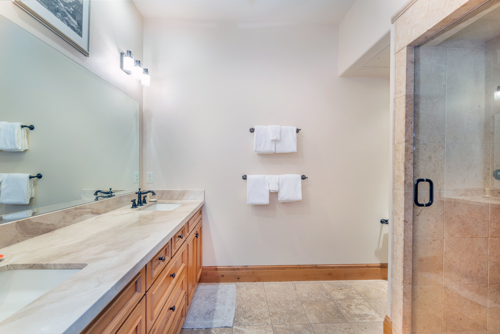
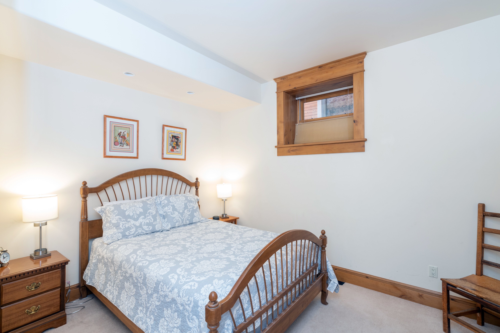
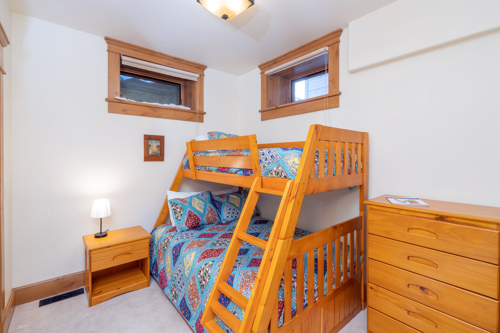
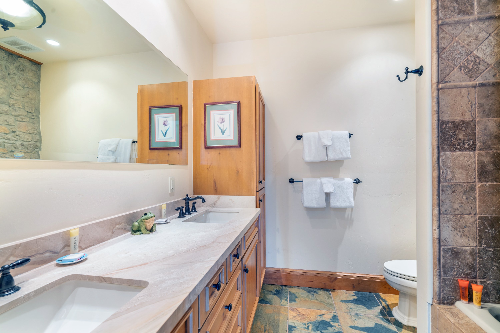
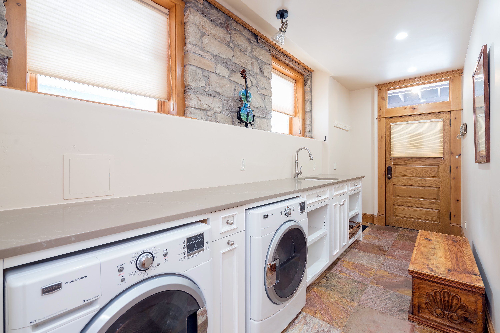
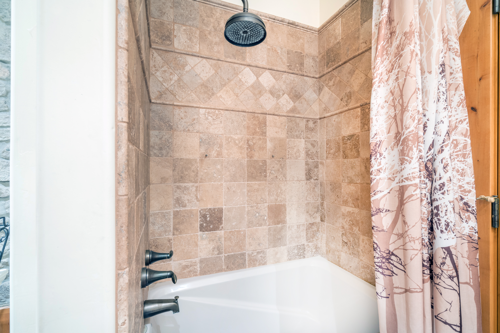
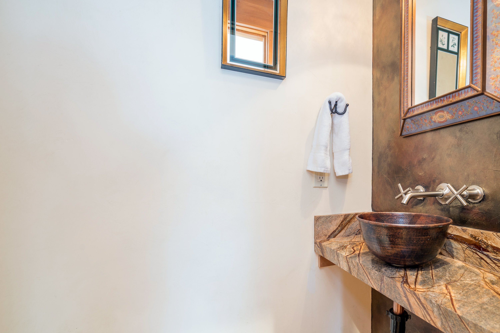
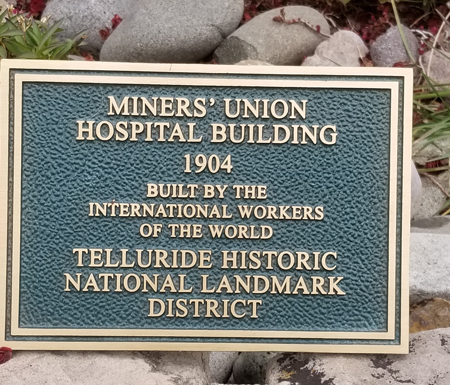
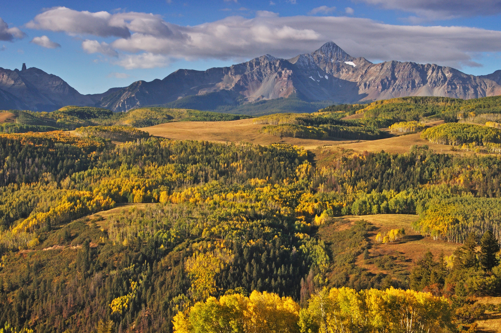
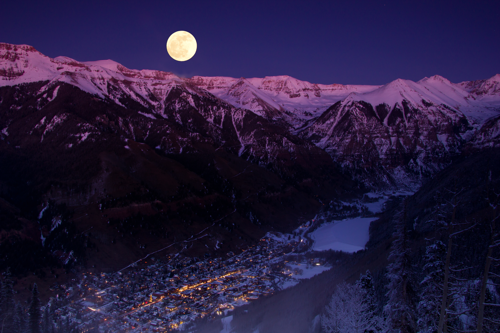
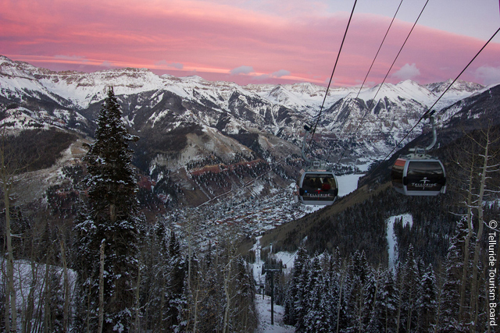
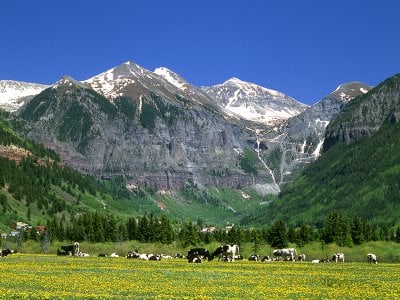
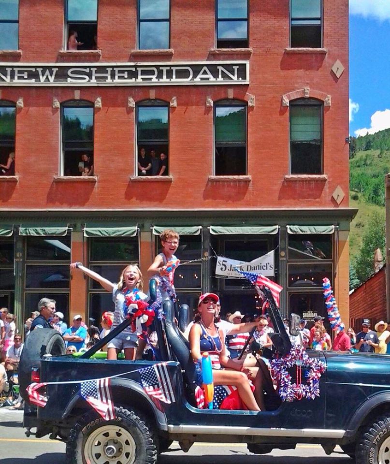
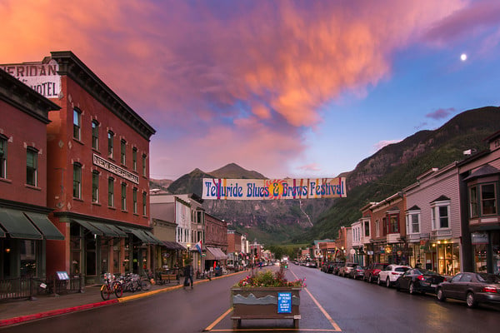
A Genuine Telluride Treasure
Situated just one block from Telluride’s main street in the historic Miners Union, this storied building offers historic charm alongside modern conveniences. Lying behind its regal brick exterior is a spacious, welcoming home perfect for your Telluride vacation. This home has been beautifully updated on the inside while remaining true to its original character. Its downtown location puts shops, restaurants, and festivals within easy walking distance!
A Genuine Telluride Treasure
Situated just one block from Telluride’s main street in the historic Miners Union, this storied building offers historic charm alongside modern conveniences. Lying behind its regal brick exterior is a spacious, welcoming home perfect for your Telluride vacation. This home has been beautifully updated on the inside while remaining true to its original character. Its downtown location puts shops, restaurants, and festivals within easy walking distance!




















Seamless Edge
Welcome to Seamless Edge. Serene and majestic, this inspired home consists of three glass cantilevered pavilions. An architect’s dream built by masterfully stacking three glass boxes on one another.
The main living area is suspended in the middle glass box between the muted wood-finished kitchen with an oversized granite top island to three dining areas, including the outdoor heated patio table, to the two lounging areas with clean and natural elements. Between the five bedrooms and seven bathrooms on all three levels, there is zen space to spread out.
The coy bunk room resides on the lowest level next to another cozy lounge and an oversized ski room with a private locker reserved for each guest. Upstairs, a fitness room beckons to breathe deep and awe at the unobstructed views of the historic Idarado Mine and Smuggler-Union Hydroelectric Power Plant perched on the edge of a 400-foot cliff above Bridal Veil Falls.
Seamless Edge
Welcome to Seamless Edge. Serene and majestic, this inspired home consists of three glass cantilevered pavilions. An architect’s dream built by masterfully stacking three glass boxes on one another.
The main living area is suspended in the middle glass box between the muted wood-finished kitchen with an oversized granite top island to three dining areas, including the outdoor heated patio table, to the two lounging areas with clean and natural elements. Between the five bedrooms and seven bathrooms on all three levels, there is zen space to spread out.
The coy bunk room resides on the lowest level next to another cozy lounge and an oversized ski room with a private locker reserved for each guest. Upstairs, a fitness room beckons to breathe deep and awe at the unobstructed views of the historic Idarado Mine and Smuggler-Union Hydroelectric Power Plant perched on the edge of a 400-foot cliff above Bridal Veil Falls.




















Aspen Grove Chalet at Elk Lake
Welcome to Aspen Grove Chalet at Elk Lake! With unique Elk Lake pond tranquility tickled by whispering aspen groves, this quiet and elegant home owns its presence as a mountain modern oasis. Expansive views from the pristine floor to ceiling windows beckon the outdoors within to dance among the smooth and precise architectural lines throughout the undulating main living space. Sprawling across in eloquent expression, the great room is home to a plethora of soft lounging spaces all adorned by the oversized iron and slate fireplace. Traverse into the ethereal dining space with natural seating for eight, or pull up a stool at the breakfast bar with room for four to gaze in awe into the sleek kitchen encompassing an oversized island. Spend evenings nuzzled in the lounge with plush seating and acoustic perfection for movie nights, or pile in the hot tub and around the fire pit to appreciate the outdoor living space.
Aspen Grove Chalet at Elk Lake
Welcome to Aspen Grove Chalet at Elk Lake! With unique Elk Lake pond tranquility tickled by whispering aspen groves, this quiet and elegant home owns its presence as a mountain modern oasis. Expansive views from the pristine floor to ceiling windows beckon the outdoors within to dance among the smooth and precise architectural lines throughout the undulating main living space. Sprawling across in eloquent expression, the great room is home to a plethora of soft lounging spaces all adorned by the oversized iron and slate fireplace. Traverse into the ethereal dining space with natural seating for eight, or pull up a stool at the breakfast bar with room for four to gaze in awe into the sleek kitchen encompassing an oversized island. Spend evenings nuzzled in the lounge with plush seating and acoustic perfection for movie nights, or pile in the hot tub and around the fire pit to appreciate the outdoor living space.




























































425 Depot Ave
Luxurious, newly decorated private home on a no-through-traffic street, less than one block to the gondola! Enjoy Telluride's most residential street with a brick road and beautiful landscaping. A mountain modern chic home offers a spacious main floor with a living room, dining room and open kitchen all flowing seamlessly. The living room features ample seating, a gas fireplace, and flat screen TV. The beautiful wooden dining table seats 8 and the breakfast bar adds additional, casual seating. The large, gourmet kitchen gives you space to make yourself at home with a gas range/stove, refrigerator, dishwasher and microwave. The main level also features a half-bathroom, size-able laundry space with washer and dryer and a mudroom with tons of storage, ski racks and more.
425 Depot Ave
Luxurious, newly decorated private home on a no-through-traffic street, less than one block to the gondola! Enjoy Telluride's most residential street with a brick road and beautiful landscaping. A mountain modern chic home offers a spacious main floor with a living room, dining room and open kitchen all flowing seamlessly. The living room features ample seating, a gas fireplace, and flat screen TV. The beautiful wooden dining table seats 8 and the breakfast bar adds additional, casual seating. The large, gourmet kitchen gives you space to make yourself at home with a gas range/stove, refrigerator, dishwasher and microwave. The main level also features a half-bathroom, size-able laundry space with washer and dryer and a mudroom with tons of storage, ski racks and more.
















Meadows Crossing at Aspen Ridge
Welcome to Meadows Crossing at Aspen Ridge hosted by Invited Home. Step into this lovely paradigmatic mountain abode just a hop away from the utmost ideal location within walking distance to the Mountain Village core. The ski-in, ski-out access on the Meadows green ski run on the Telluride Ski Resort. Between the four floors with four bedrooms on various levels, there is ample space to spread out in this home.
Meadows Crossing at Aspen Ridge
Welcome to Meadows Crossing at Aspen Ridge hosted by Invited Home. Step into this lovely paradigmatic mountain abode just a hop away from the utmost ideal location within walking distance to the Mountain Village core. The ski-in, ski-out access on the Meadows green ski run on the Telluride Ski Resort. Between the four floors with four bedrooms on various levels, there is ample space to spread out in this home.

11 Stonegate Drive
Luxury and opulence meet big mountain views and direct ski access to make this home the perfect getaway for your family, extended family, or ski group. Enjoy inspiring sunrises over the San Sophia mountains and technicolor sunsets from this exquisite 6 guest suite, 3 level home, strategically situated at the highest point on private Stonegate Drive in Mountain Village. Named for its direct access to the Sundance ski run in the winter and Prospect Trail hiking and biking trail in the summer, Two Trails Retreat serves as a winter wonderland and summer playground that leaves its guests wishing for just one more day in this mountain paradise.
11 Stonegate Drive
Luxury and opulence meet big mountain views and direct ski access to make this home the perfect getaway for your family, extended family, or ski group. Enjoy inspiring sunrises over the San Sophia mountains and technicolor sunsets from this exquisite 6 guest suite, 3 level home, strategically situated at the highest point on private Stonegate Drive in Mountain Village. Named for its direct access to the Sundance ski run in the winter and Prospect Trail hiking and biking trail in the summer, Two Trails Retreat serves as a winter wonderland and summer playground that leaves its guests wishing for just one more day in this mountain paradise.



















244 Benchmark
That massive, mountain-rustic cabin packed with amenities you crave for your ski or summer vacation has been built. It's called 244 Benchmark Drive. This place has it all. As you enter the driveway, you realize you're in for a treat because a skier statue greets you at the front door. This home also enjoys a prime ski-in/out location in Mountain Village, not too far from the shops and restaurants, which are just a free, on-demand shuttle ride away. So, sink into this spacious, well-equipped mountain home to begin your Telluride adventure.
244 Benchmark
That massive, mountain-rustic cabin packed with amenities you crave for your ski or summer vacation has been built. It's called 244 Benchmark Drive. This place has it all. As you enter the driveway, you realize you're in for a treat because a skier statue greets you at the front door. This home also enjoys a prime ski-in/out location in Mountain Village, not too far from the shops and restaurants, which are just a free, on-demand shuttle ride away. So, sink into this spacious, well-equipped mountain home to begin your Telluride adventure.
Talk to expert
Call us
Mon - Fri 7AM-6PM
Sat 8AM-4PM MT
Mon - Fri 7AM-6PM Sat 8AM-4PM MT
